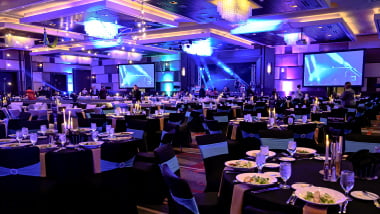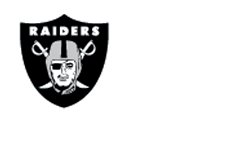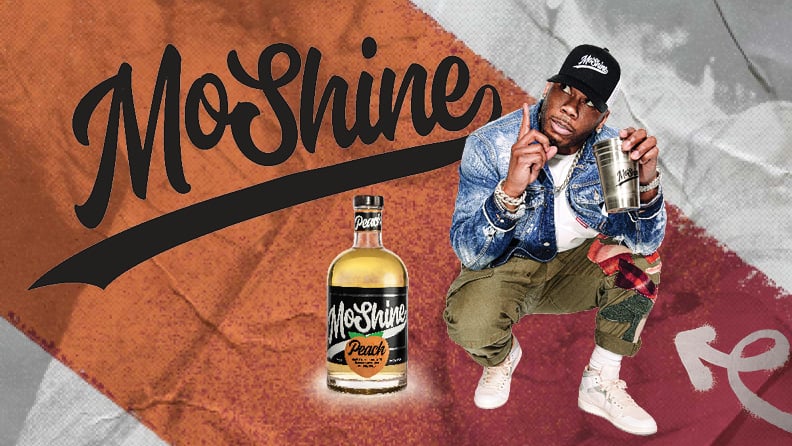
Meetings & Conventions
DETAILS
Where form meets function
Floor Plans
View our Floor Plans
Ballroom & Meeting Rooms - View Floor Plans
Conference Level - In addition to the conference center, which encompasses multiple meeting rooms that can be subdivided to suit your meeting needs, as well as an exquisite boardroom and ballroom with built-in stage for stunning special events, there are other venues throughout the resort that may be used to enhance your conference such as:
- The Villaggio Del Sole Pool Complex including a built-in stage with an event capacity of up to 6,000 guests.
- 3 Outdoor Terraces, offering nearly 17,000 sq. ft. of dining and entertainment space.
- Our unique event space, the 5,000 sq. ft. Wine Cellar, which can host up to 165 guests for a reception.
Casino Level - The Casino Level lobby area offers an easy and convenient commute for meeting and conference attendees to navigate around the resort. M Resort’s collection of dining, entertainment and gaming outlets are accessible from this level.
business center needs
BUSINESS CENTER BY NVISION
STORE HOURES
Sunday: CLOSED
Monday: 7:30 a.m. – 3 p.m.
Tuesday: 7:30 a.m. – 3 p.m.
Wednesday: 7:30 a.m. – 3 p.m.
Thursday: 7:30 a.m. – 3 p.m.
Friday: 7:30 a.m. – 3 p.m.
Saturday: CLOSED
*Handling fees apply for all incoming and outgoing packages.
For questions or more information please contact 702-797-1930 or [email protected]

